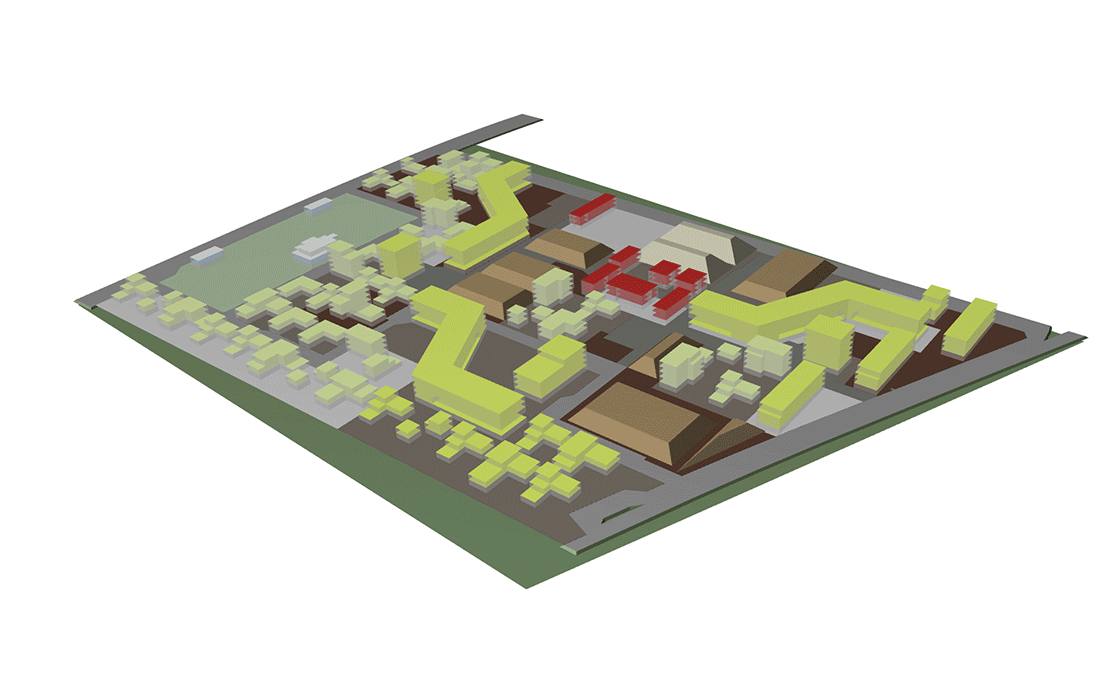Wildgarten
Client: Wildgarten Entwicklungsgesellschaft m.b.H.
Task: Circular construction management as a creative concept
Processing period: 2015 - ongoing
In the 12th district of Vienna, a new residential area is being built, combining nature and the city. The development structure of this quarter with approx. 1,000 residential units is characterised by the inclusion of the urban environment. The small-scale, car-free grid of the allotments and the density of private and public green spaces are characterising the surroundings. The planned development differs in dimensions from a two-family house to a multi-storey residential building.
In the first building phase it is planned to build 70 % of the construction volume at the same time. For this reason, we are develope a model of optimal construction management using the initially undeveloped plots. The idea is simple: For the first construction phase, we define central areas of a construction site facility, including the production of concrete, and decentral areas assigned to the construction site for the preparation and intermediate storage of material. In addition, we succeeded in renting storage space for the valuable topsoils in the immediate vicinity of the construction site. In the second construction phase, the storage areas must be cleared, followed by the third phase in which the construction site facilities have to remove too.
Our task is to conceive such common site measures to increase eco-efficiency in a coherent concept and to formulate them as part of the tender for the construction work. In these specifications, an economic evaluation by the construction companies in the course of the contracting is possible. These proven reduced costs of eco-efficiency motivate the developers to take on the efforts of cooperation and common good.
